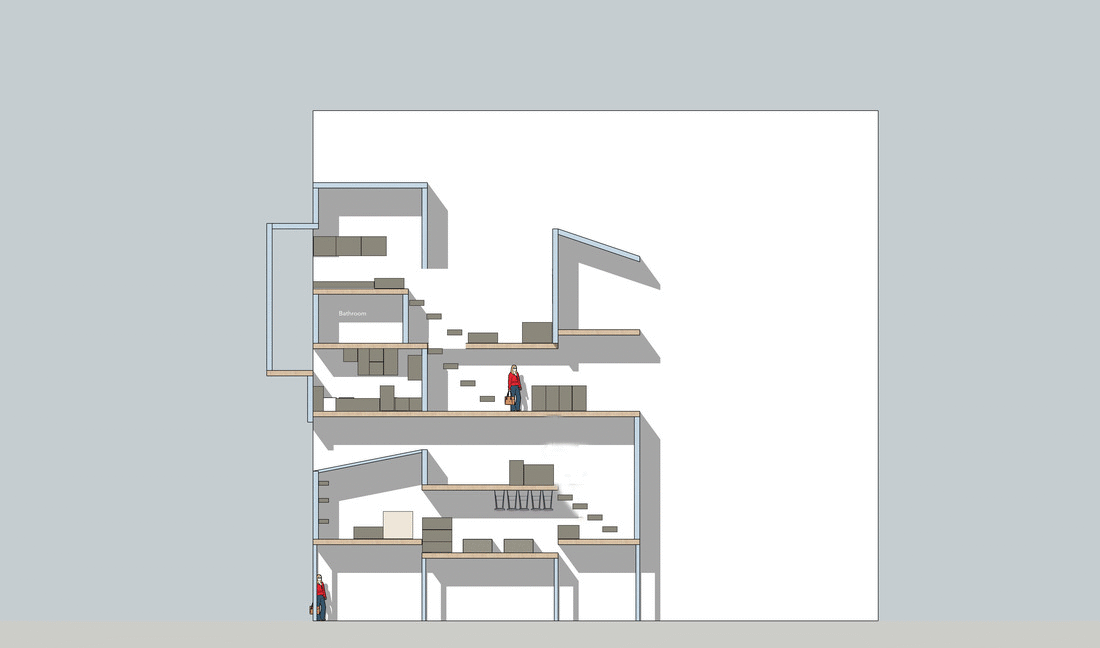Design Process
Initial idea about the openness of space.
There is a place that could face the sunlight also view on the scenery of street.



There is empty laneway under the building to allow the pedestrian to walk through,
The interior is a space allow openness and fluidity. Whenever clients intend to use the space, the openness access them to use the other room. Using stacking as a form of furniture, everything is moveable and flexible.



The fluidity and direction of space


The initial idea is to use stacking of cubes to perform the function of furniture and space.
They can use the cubes as a chair, or function as table. It is a system to form the space. The modular interior hides the staircase in the wall but it should be pulled out when clients need to go to the other rooms.
